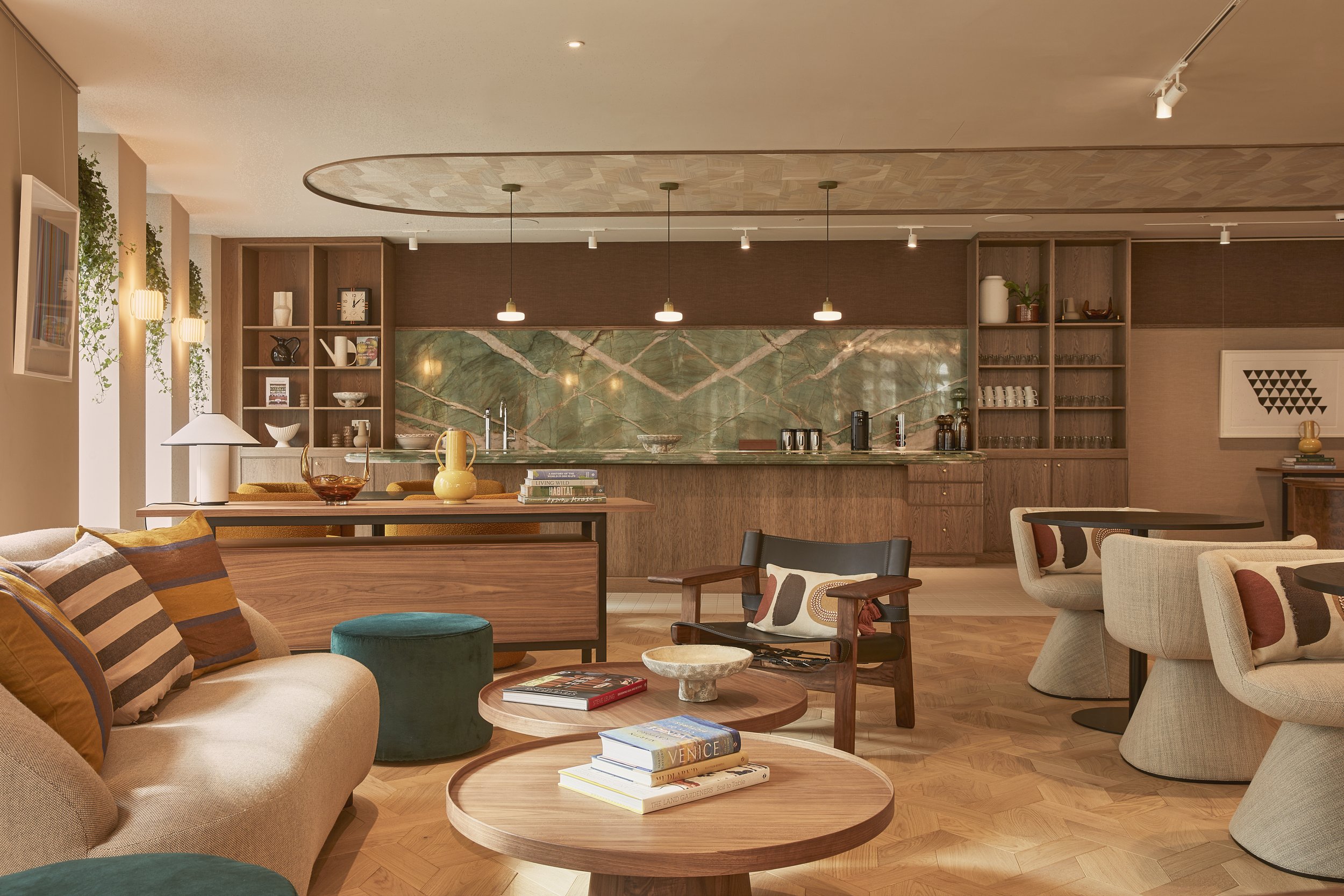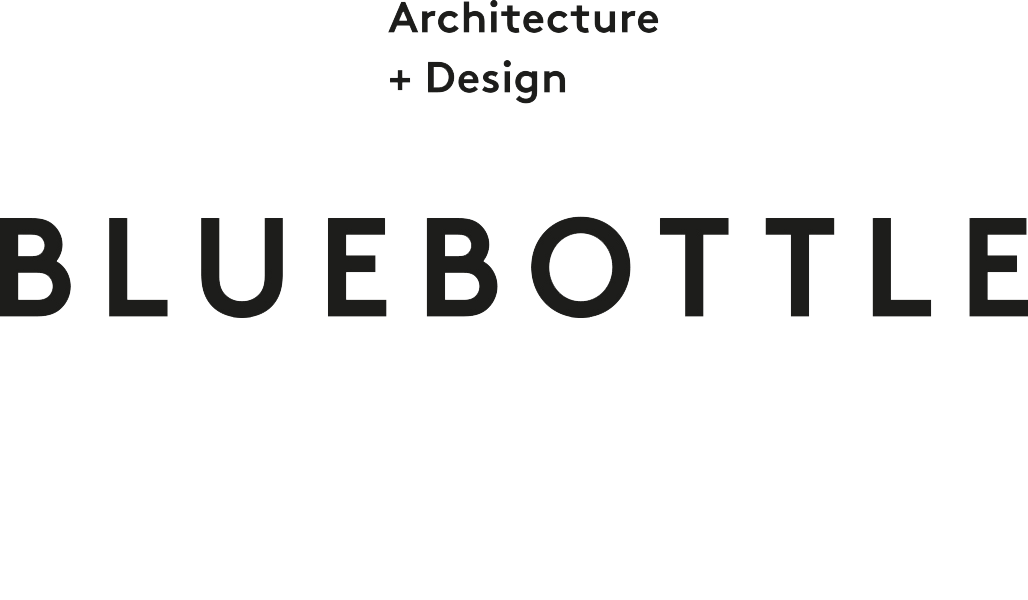
MYO Piccadilly
Myo Piccadilly sits within Lucent, a development that unifies 13 buildings behind the iconic Piccadilly Lights. Designed by Bluebottle for maximum flexibility, it offers adaptable event space alongside a variety of work settings, from open-plan areas to quiet focus zones and private meeting rooms. Well-being is prioritised, with careful attention to lighting, acoustics, and comfort, fostering a workspace that promotes productivity. The layout supports a range of work styles by offering diverse environments to suit different needs and preferences.
Project Name
MYO Piccadilly
Location
London
Project Size
22,604 Sq Ft
Craft and detail define Bluebottle’s design, resulting in a refined yet welcoming environment. Hospitality-inspired interiors feature a rich material palette, tactile finishes, and carefully considered lighting to enhance the user experience. WELL Building Standard Gold certification guided key decisions, from maximising natural light for permanent workspaces to designing calming breakout areas. Despite the linear nature of the space, thoughtful zoning, varied textures, and subtle material transitions create a dynamic and engaging environment that feels inviting and adaptable.






