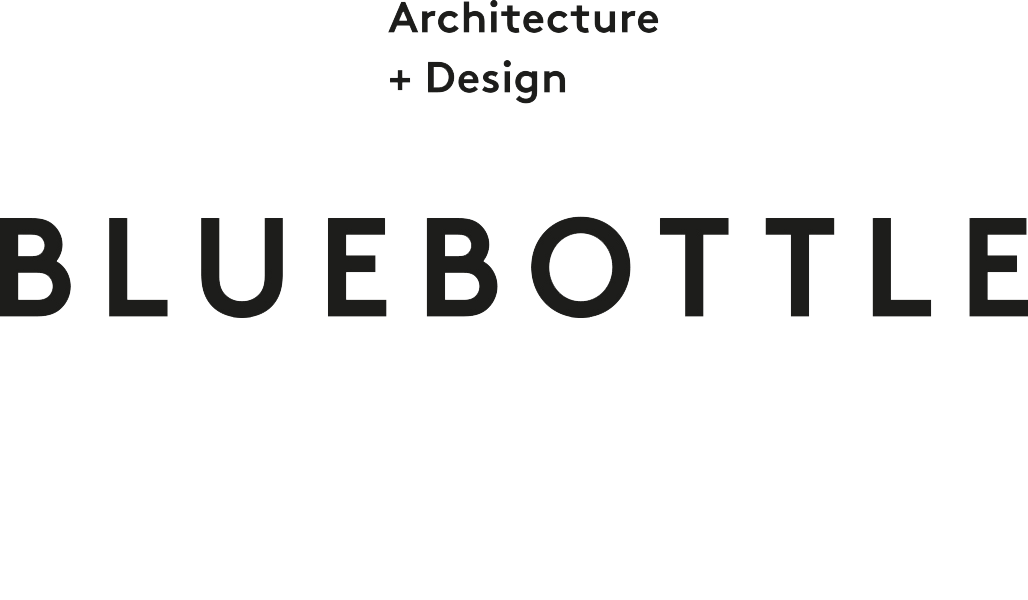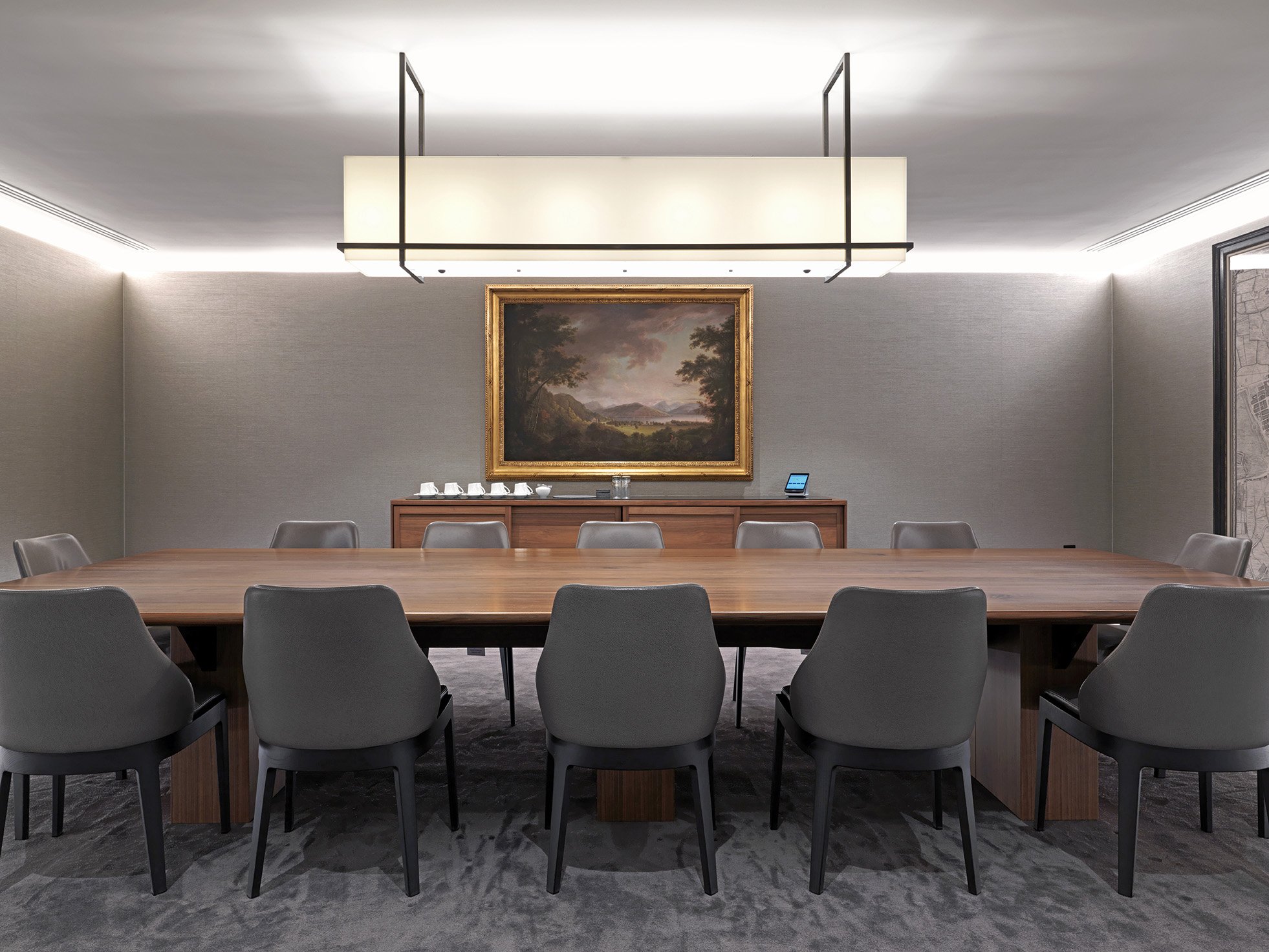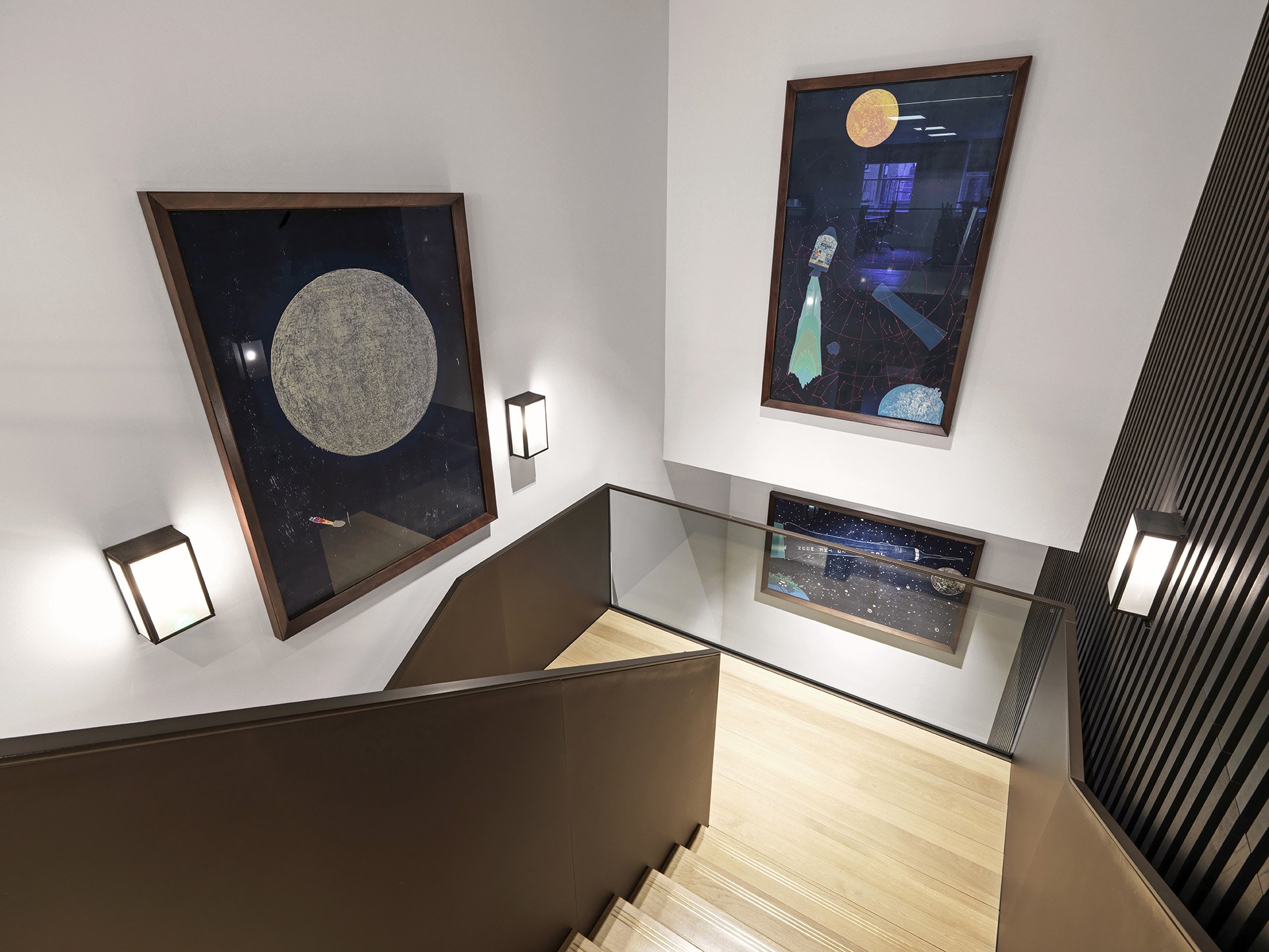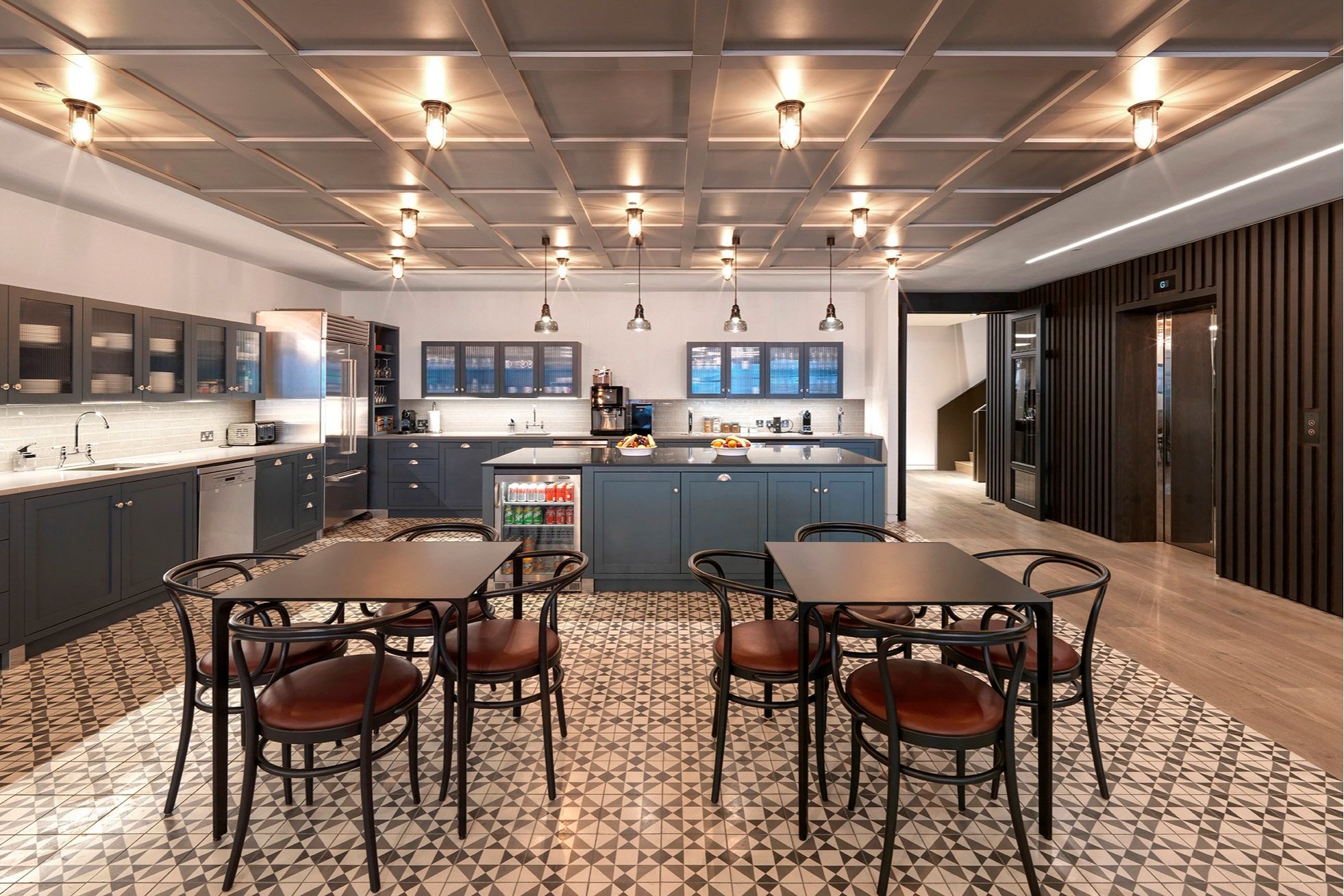
Artemis
Having worked with Artemis for over 10 years, Bluebottle was appointed to update the original design and reorganise the layout and improve circulation. Artemis had also expanded in that time which meant the need to occupy additional floorspace across sequential floors of the building. The brief was to modernise the look and feel of their office and create a private members club ambiance.
Project Name
Artemis
Location
London
Project Size
30,000 Sq ft
Our design response included providing a more considered flow between floors and opening structural slabs to create two new staircases. The aim was to connect the ground and first floor meeting suites, which was achieved by installing a creating a bespoke molten glass feature screen. Additionally, Bluebottle was able to design a vertical gallery space on the third floor, working closely with the client to integrate an extensive and eclectic art collection into the space.
Following an open dialogue with the client, Bluebottle also created new social spaces including an expansive kitchen and dining area, fully flexible study lounge on the second floor, along with a series of media rooms and a paneled library. The result is a collaborative, open space with highly detailed, bespoke joinery in rich timbers, curated furniture throughout and innovative lighting.










