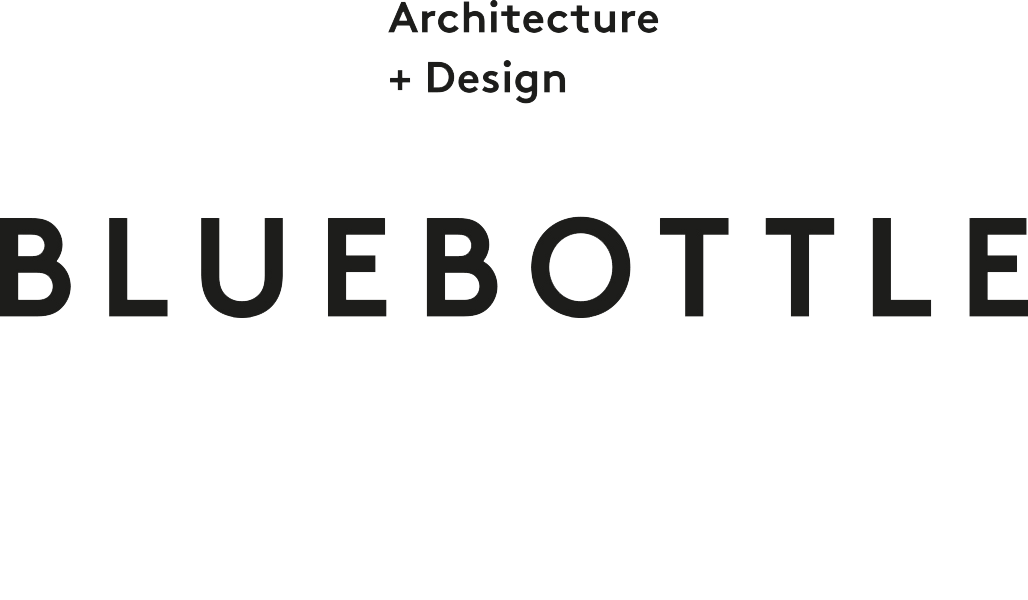
Canalot Studios
Located on the doorstep of the Grand Union Canal in West London, Canalot is a former Victorian Warehouse that is now home to numerous companies of various sizes. The four storey building benefits from a full height atrium that divides the building into a West and East side. Bluebottle was tasked by Workspace, to give the building a coherent welcoming feel and review the semi enclosed under-used atrium with reception, cafe and studios located on either side.
Project Name
Canalot Studios
Location
London
Project Size
18,200 Sq Ft
Our proposals included inserting a curtain wall to the Canal side and opening up between the West and East side of the building to blur the delineation.
To complement the architecture, finishes and fixtures that are sympathetic to the industrial fabric were carefully selected.
We uncovered existing features such as brickwork, an original marble floor that was restored and incorporated into the scheme and we sourced reclaimed herringbone floor to match and extend existing features. The glazed open lift shaft was clad in perforated metal sheets and joinery added.
Due to the height of the atrium we chose to not hang lights from the ceiling and a daisy chained light system brings a sense of atmosphere in the tall space.
The common parts, facilities and wayfinding throughout the building formed part of the scheme and the warmth and soft colours of the ground floor permeates each floor.
Bluebottle worked closely with OW-N Furniture to ensure that all furniture was carefully specified to match the overall design.




