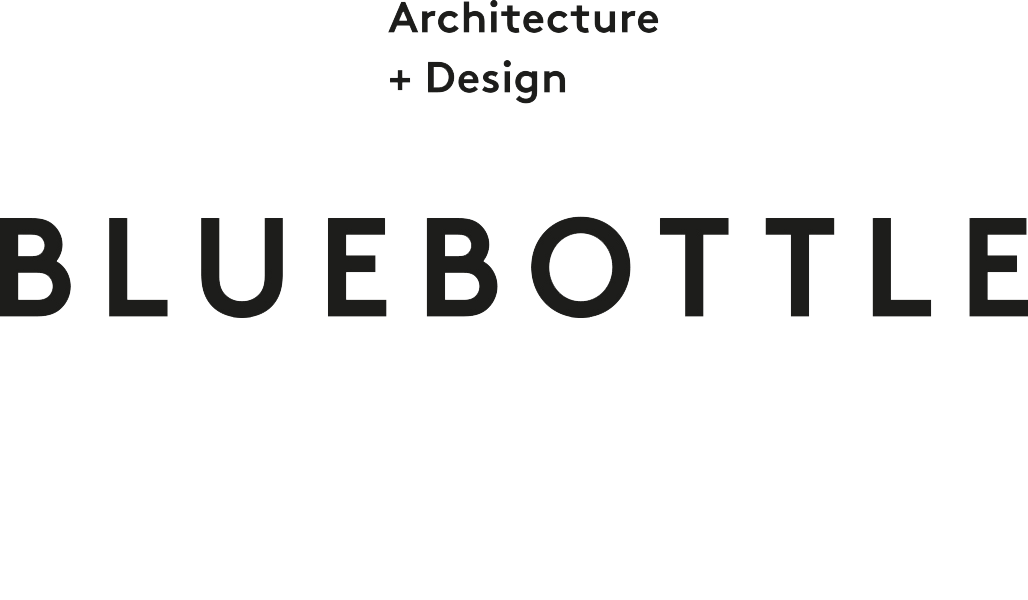
Getty Images
After working with Getty Images for over a decade, Bluebottle were tasked with creating a new London headquarters for the world-leading photography and imagery brand. The project, creatively designed for the post-pandemic era of flexible work, represented a radical rethink of the traditional office and Getty Images’ previous premises - halving the number of workstations in order to provide a greater variety of alternative work, meeting and social spaces to support a range of working styles and foster a sense of community and collaboration within the London team.
Project Name
Getty Images
Location
London
Project Size
10,400 Sq Ft
Bluebottle used block zoning to create a variety of working spaces, with key ‘feature spaces’ used to break up desking, ensuring that no more than 12 desks were grouped together. A sound zoning arrangement was also developed creating a gradient of spaces from quiet to noisier to suit different departments and working styles.
The rich colour selection in the space was inspired by early colour film photography and Bluebottle worked closely with Getty Images’ Fine Arts Exhibition Director to curate artwork from the extensive Getty Images archive with over one hundred carefully selected framed prints forming an integral part of the design.
Bluebottle used innovative and creative solutions to utilise readily available and off the shelf lighting products to maximum effect. The ‘flash-bulb’ lighting feature in the main entrance was designed to be both impactful and serve as a unique reflection of Getty Images’ position as a world leader in photography.
A wide selection of finishes was used such as metal mesh, profiled timber panels, fabric wall panels and curtains, to give a greater depth and texture to the space.
Bluebottle worked closely with OW-N Furniture to ensure that all furniture was carefully specified to match the overall design, with a number of pieces from Getty Images’ previous premises refurbished and reupholstered to minimise waste.







